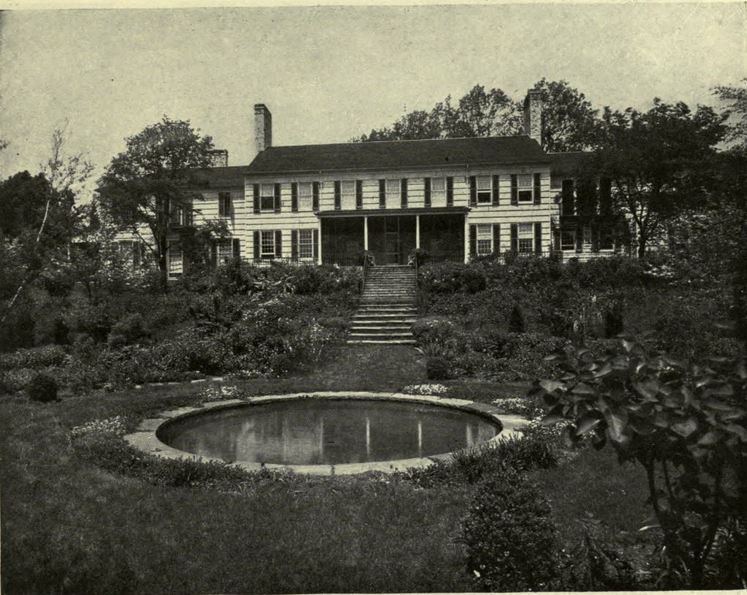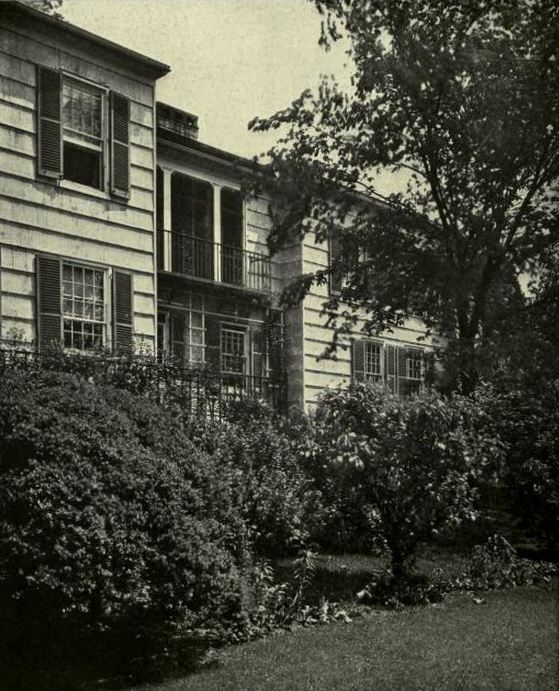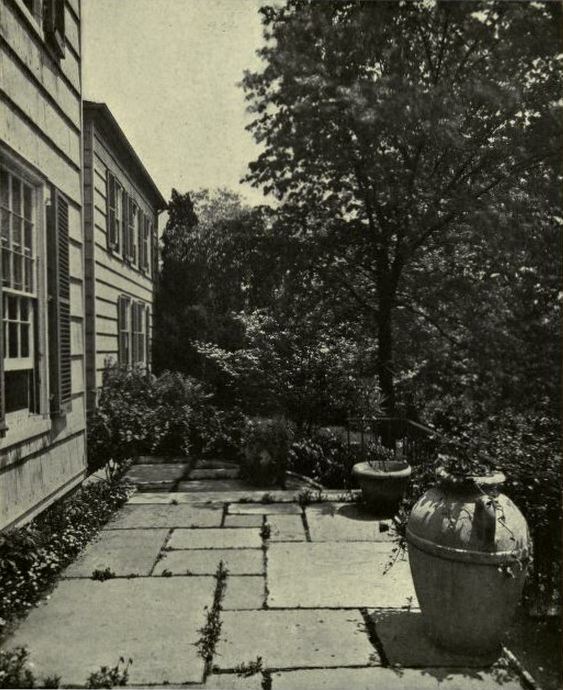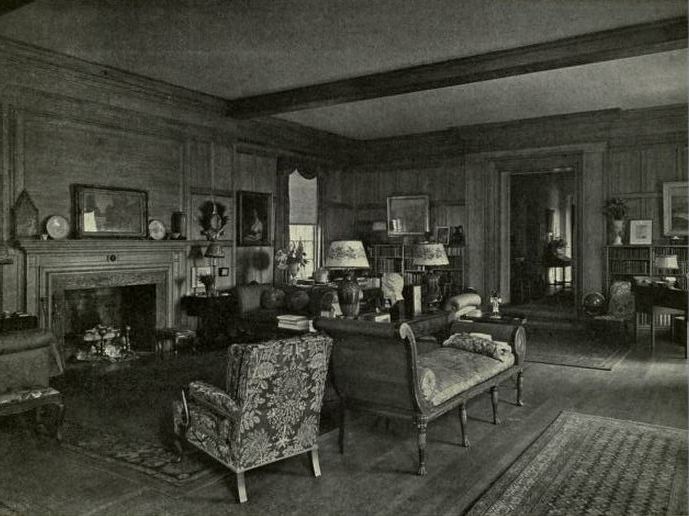SEPTEMBER, 1920
"PIDGEON HILL" RESIDENCE of MEREDITH HARE, ESQ., Huntington, L.I. ~ Charles A Platt - Architect
By
HERBERT CROLY
 |
| FRONT ELEVATION -"PIDGEON HILL" RESIDENCE OF MEREDITH HARE, ESQ., HUNTINGTON, L. I. CHARLES A. PLATT, ARCHITECT |
IT was something less than twenty years ago that well-to-do residents of New York began to build new houses on Long Island, within easy commuting distance of the city. Since then the district on Long Island between twenty and forty miles from the Pennsylvania Station has steadily increased in popularity. Improvements in transit by motor and the construction of the tunnels under the East River have had much to do with this increase in popularity, but it is also traceable to the desire of New Yorkers for country houses, at a convenient distance from the city, which were available for residence throughout the whole of the year and that afforded the opportunity not only for the usual country games and sports, but for gardening, farming, the raising of stock and the other less frivolous occupations of rural life. A much more wholesome attitude towards the country has prompted the building of the Long Island houses than the attitude which prompted the earlier building of villas, sometimes by the same families, either at Newport or anywhere else on the coast.
This more wholesome attitude is expressed in the character and the design of the houses. There are comparatively few examples on Long Island of the pompous formality and the palatial pretentiousness which characterized so many houses erected by rich Americans during the last decade of the nineteenth century. More and more the builders of the new houses have started with their minds fastened on the kind of residence which an English country gentleman would wish rather than a seventeenth century nobleman; and this comparative unpretentiousness of outlook has released the architects of these buildings from the necessity of complying with many embarrassing and paralyzing demands. The newer houses have usually remained formal, which is a good thing, because sound architectural design requires a large infusion of formality; but their avoidance of mere informality and picturesqueness has not stood in the way of a great gain in individuality, in homeliness, and in domestic propriety. In many cases the houses bespeak a living relationship with the people who occupy them; and the people who occupy them possess standards and interests which are adapted to sincere, beautiful and significant expression. When the history of American domestic architecture of the existing generation comes to be written, the Long Island houses, particularly those built during the past twelve or thirteen years, will form the best and the richest material which the historian will have to use.
Long Island before the advent of the modern architectural movement possessed the advantage of a peculiar species of domestic design. The usual farmhouse of that region was not clap-boarded or sheathed but was shingled; and the shingles were somewhat larger in size than those used elsewhere, somewhat thicker and were painted white. Since in a wooden building so much of the effect depends upon the surface, the texture, and the delineation of the material, these Long Island shingles, super-imposed upon the generally good lines and appropriate details of the early farmhouse, created perhaps the most interesting type of small residence, for the use of the yeoman farmer, which was erected in this country. It certainly created a type which was more flexible than the New England farmhouse, and whose elements could be developed and varied without necessarily losing the merits of the original design. It is no wonder, consequent'y, that during the revival of domestic building that has recently taken place on Long Island the builders have frequently altered and enlarged the old farmhouses. In many cases they have succeeded in converting them from the residences of yeomen farmers into the residences of gentlemen farmers, without any falsification of the original type.
In some few instances, however, architects have perpetuated the type not merely in alterations but in an entirely new building. Such is the case with the house of Mr. Meredith Hare at Huntington, Long Island, designed by Charles A. Platt. The Hare residence is an excellent example of the very best qualities which are now characterizing American domestic architecture. It combines in a very happy way spaciousness with economy. Architects always find it difficult to design a house which locks ample enough to form the background for a liberal life without becoming wasteful of space; but in Mr. Hare's house, Mr. Platt has succeeded in excluding all superfluities while retaining an atmosphere of generosity and abundance. He has kept the scale and the general appearance of a Long Island farmhouse, which formed, of course, the background for anything but a spacious life; and without departing from the unpretentious simplicity essential to the type, he has designed a building which forms an entirely appropriate residence for people with leisure who prefer to devote the time, no longer occupied with the struggle for existence, to cultivating the arts and amenities of life. This house was designed, and successfully designed, for the purpose of providing an appropriate setting for the life of a particular family. When a nation educates architects who are capable of creating propriety of relationship between buildings and lives, and when the life which is expressed in the building possesses sincerity, distinction and value, it is by way of creating a domestic architecture which will endure, and deserve to endure, in the aesthetic consciousness of future Americans.
But, of course, a country house needs also another kind of propriety. It needs to fit not only the lives of its occupants, but also the particular site on which it is built. There are some residences, of which the Newport palaces form the perfect illustration, which can never become adapted to their sites. There are others, of which one finds so many examples in England, that, while they were not designed for their sites, have after a few hundred years grown into the landscape and now look as if they were always intended to be just where they are. Finally, there are others that only a few years after their erection look as if they had grown up on their site. They obtain their confirmation not from the weathering of time, but from their intimate relationship to the advantages and limitations of their immediate surroundings.
Among the many American architects who have made a personal contribution to American domestic architecture there is none who has so frequently succeeded in providing for his clients buildings which in a few years look as if they had been a very long time where they are. Mr. Hare's house does not look old yet. It is not old enough to settle down into its landscape with gentlemanly assurance and with complete self-possession. A few more years must elapse before it will become really mellow.
 |
| BLOCK PLAN -"PIDGEON HILL" RESIDENCE OF MEREDITH HARE, ESQ., HUNTINGTON, L. I. CHARLES A. PLATT, ARCHITECT
|
But it is clearly becoming mellow very rapidly; and if the reader would like to know why, he can discover the reason by examining the plan and the lay-out in relation to the design. The scale and the dimensions of the house are nicely adjusted to a site which demanded intimacy and some informality of treatment. This the illustrations clearly show.
 |
| FIRST FLOOR PLAN -"PIDGEON HILL" RESIDENCE OF MEREDITH HARE, ESQ., HUNTINGTON, L. I. CHARLES A. PLATT, ARCHITECT
|
 |
| SECOND FLOOR PLAN - "PIDGEON HILL" RESIDENCE OF MEREDITH HARE, ESQ., HUNTINGTON, L. I. CHARLES A. PLATT, ARCHITECT
|
 |
| FRONT PORCH - "PIDGEON HILL" RESIDENCE OF MEREDITH HARE, ESQ., HUNTINGTON, L. I. CHARLES A. PLATT, ARCHITECT |
What they cannot show so well is the success with which the porch of the house provides its residents with an introductory approach to that which is best worth looking at in the surrounding landscape.
 |
| GARDEN ELEVATION -"PIDGEON HILL" RESIDENCE OF MEREDITH HARE, ESQ., HUNTINGTON, L. I. CHARLES A. PLATT, ARCHITECT |
 |
| GARDEN ELEVATION -"PIDGEON HILL" RESIDENCE OF MEREDITH HARE, ESQ., HUNTINGTON, L. I. CHARLES A. PLATT, ARCHITECT |
 |
| DETAIL OF GARDEN ELEVATION -"PIDGEON HILL" RESIDENCE OF MEREDITH HARE, ESQ., HUNTINGTON, L. I. CHARLES A. PLATT, ARCHITECT |
 |
| DETAIL OF GARDEN ELEVATION -"PIDGEON HILL" RESIDENCE OF MEREDITH HARE, ESQ., HUNTINGTON, L. I. CHARLES A. PLATT, ARCHITECT |
 |
| EAST END OF TERRACE -"PIDGEON HILL" RESIDENCE OF MEREDITH HARE, ESQ., HUNTINGTON, L. I. CHARLES A. PLATT, ARCHITECT |
 |
| STAIR HALL -"PIDGEON HILL" RESIDENCE OF MEREDITH HARE, ESQ., HUNTINGTON, L. I. CHARLES A. PLATT, ARCHITECT |
 |
| LIBRARY AND LIVING ROOM -"PIDGEON HILL" RESIDENCE OF MEREDITH HARE, ESQ., HUNTINGTON, L. I. CHARLES A. PLATT, ARCHITECT |
 |
| DINING ROOM -"PIDGEON HILL" RESIDENCE OF MEREDITH HARE, ESQ., HUNTINGTON, L. I. CHARLES A. PLATT, ARCHITECT |
 |
| A SECLUDED SPOT -"PIDGEON HILL" RESIDENCE OF MEREDITH HARE, ESQ., HUNTINGTON, L. I. CHARLES A. PLATT, ARCHITECT |
House demolished and surrounding one-hundred acre property developed for residential housing in the 1960's. Click HERE to see the estate still extant. HERE for a earlier post on "Pidgeon Hill".
No comments:
Post a Comment