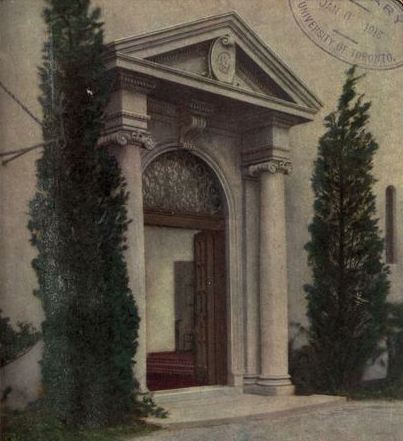 |
| DOORWAY TO COUNTRY HOUSE OF H. H. ROGERS, ESQ., SOUTHAMPTON, L. I. WALKER & GILLETTE, ARCHITECTS. |
FEW among recent creations of American architecture will excite more interest than this latest work of Walker and Gillette, the house of Mr. H. H. Rogers, at Southampton, Long Island. This deserves our notice, because not only is it a perfectly wrought design of unusual merit in itself, but it brings to the front certain fundamental principles of mass and color at the root of the highest art. How is it that architects occasionally allow themselves to be so absorbed in the technique of form that they grow indifferent to the needs of color and of mass? In this respect, Messrs. Walker and Gillette have been of great service, in repeating the warning that technique is a means, not an end - moreover, which they have emphasized in such definite terms of three dimensions that, unlike mere words, it cannot be very well ignored.
Southampton, an old American town, with nearly three centuries of history, lies along towards the eastern end of the island, about a mile from the sea, where the country is flat and rather sandy. The landscape of the district is one of dark wind-swept heaths and white dunes along the ocean, changing inland to a neighborhood of level farms. Because of these attractions and its soft sea-climate, which permits outdoor life through the greater part of the year, Southampton has become well-known as a place of country residences.
Only a few of these houses front directly on the ocean, and one of them is the Rogers house. What a rare picture it presented when I saw it last autumn in the soft October sunshine! ***John Taylor Boyd Jr. - 1916*** Perched astride the dune, its roofs of a mellow deep claret red and walls of rich ochre gray, spotted with blue gray shutters, it stood out boldly against the blue sky. Along the crest of the dune the dark green beach grass tossed in the wind above the white sands, where the blue waves broke into glittering mist scarcely fifty yards away from the house. The whole scene, house, gardens and sunlight, seemed almost Italian, and the incessant wind reminded me of the gale in the oak trees of the Villa Farnese on the mountain top above Caprarola.
It was by thus braving the exposed situation that the owner attained a character and effect hardly to be acquired in the more placid neighborhood of Southampton village. I have said that the dunes form a rampart astride which is the house. This placing of the dwelling brings the first floor on a level with the top of the sloping beach, and allows the basement floor to be above ground on the north, at the garden level. Through this arrangement, the kitchen, laundry, etc., of the service wing, situated in the basement, obtain plenty of cheerful light and air.
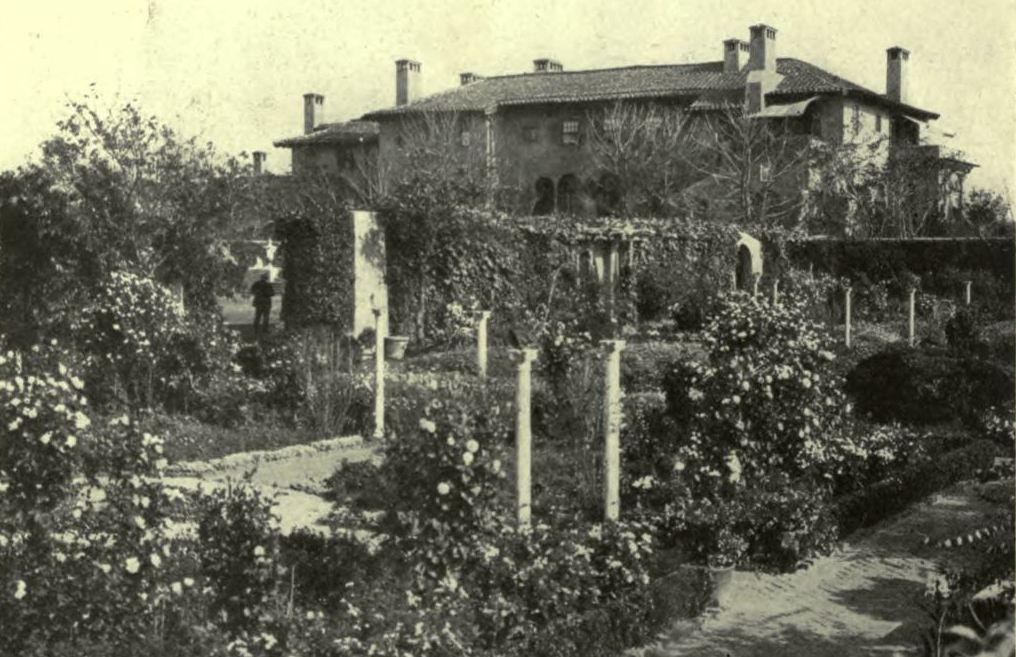 |
| HOUSE AND FLOWER-GARDEN - COUNTRY HOUSE OF H. H. ROGERS, ESQ., SOUTHAMPTON, L. I. Walker & Gillette, Architects. |
To protect the planting from the never ceasing winds, high stucco terra cotta walls surround the gardens and traverse them at intervals, sub-dividing them into a series of courts. Around the outside walls, a screen of tree masses will still further shelter the shrubs and flowers, besides furnishing them with a background. One is struck with the unusual distinction of these high stucco walls, and wonders why they are not used oftener, for besides providing a background, the shadows of the foliage play on the wall surfaces with a fine sparkle of light and shade in the brilliant illumination of our summer sun. Such frequent use of walls adds a sense of comfort and protection, for through them the gardens acquire an intimate, cozy, sequestered air the charm of old cloisters, of old religious enclosures. Yet there is nothing imitative about all this, since the protecting walls are a necessity of the wind-driven site.
The place provides a whole series of pictures, one after the other. It brought joy to the photographer, who could forget the injunction to "show the architecture clearly" and turn himself loose in his picture-making. The house is a succession of combinations in masses, shapes, colors and textures, with but little regard for architectural machinery. In fact, right here is the chief secret of Messrs. Walker and Gillette's success in the Rogers house. The architect may well be thankful when painters or photographers find in his achievements opportunities for the brush or the camera, for these artists will not be deceived by any correctness of architectural technique, or by elaboration of design; rather will they seek to eliminate or to suppress all details and aim for whatever fundamental design may be discovered in the architect's work. This is one of the chief necessities in architecture today to maintain the painter's point of view, the painter's sense of the dramatic.
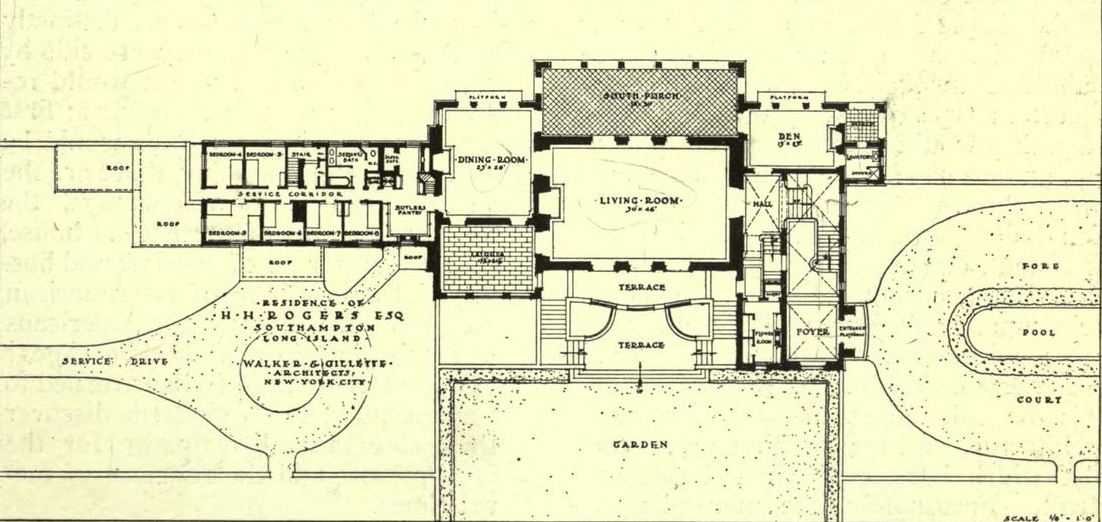 |
| FLOOR PLANS - COUNTRY HOUSE OF H. H. ROGERS, ESQ., SOUTHAMPTON, L. I. WALKER & GILLETTE, ARCHITECTS. |
The free treatment of Mr. Rogers' house characterizes the plan as well. The scheme is symmetrical, but not obtrusively so, and the architecture is not forced upon the beholder. As you progress through the house from the main entrance, you are aware of axes, but not of balanced symmetry.
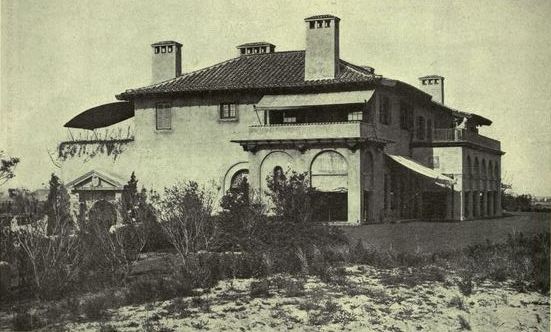 |
| SOUTHWEST CORNER OF HOUSE SEEN FROM TOP OF THE DUNES - COUNTRY HOUSE OF H. H. ROGERS, ESQ., SOUTHAMPTON, L. I. Walker & Gillette, Architects. |
Besides, the most symmetrical front of the house, the ocean front, is the one least seen. What impresses one is the bold treatment of symmetrical balance, the big striking contrasts ; large openings and small ones, broad wall surfaces of fine texture relieved by bits of decoration in the shape of sculptured ornament, iron grilles, furniture and hangings, emphasizing and enriching the design, preventing baldness. This bold, honest treatment in mass and color, this skilled sense of form and refinement, this discard of conventional formulae and of ostentation, this informality the good sense and sentiment and gaiety of it all are not these the qualities most precious to Americans? Such an effect of simplicity and informality with a dramatic effect could we have anything better in architecture?
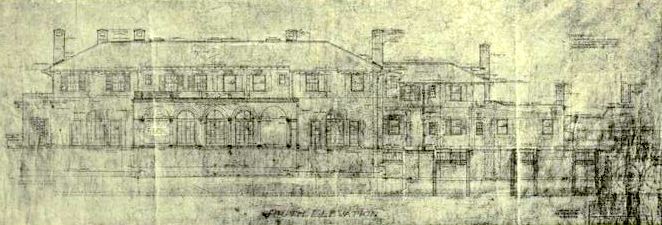 |
| SOUTH ELEVATION ON OCEAN - COUNTRY HOUSE OF H. H. ROGERS, ESQ., SOUTHAMPTON, L. I. WALKER & GILLETTE, ARCHITECTS. |
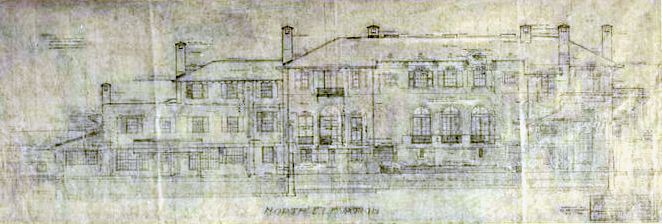 |
| NORTH ELEVATION ON GARDENS - COUNTRY HOUSE OF H. H. ROGERS, ESQ., SOUTHAMPTON, L. I. WALKER & GILLETTE, ARCHITECTS. |
The numerous drawings reproduced in these pages illustrate admirably the principles of design outlined above. It will be seen that they represent little more than plain walls and door and window openings. In this regard they will remind the readers of The Architectural Record of the simple drawings of McKim, Mead and White for the Harvard Club plunge published in the November issue. To a certain type of client, who loves display, they would be extremely disappointing, and on paper they would make but a sorry showing against a more conventional design of pilasters, cornices and Ornament, elaborately drawn and tricked out. But as executed, as built, how infinitely superior they are! They prove the more ostentatious effects to be but idle glitter, mere soap-bubbles of architecture!
'Tis the old, old conflict between paper architecture and real architecture, a conflict which harasses both architect and client. Fortunately, the more discerning part of the public today is willing to accept a simple drawing from an architect, and to stand by him loyally in carrying it out in construction.
Of course, Walker and Gillette have not deserted tradition in the Rogers house. It provides reminiscences of very early Renaissance Italy, with many medieval touches and some high Renaissance ones. Its contrast of plain wall surfaces with sparkling bits of detail, its virility and dramatic effects are distinctly Spanish. But if this house were side by side with any villa in Italy, it would reveal more differences than appear at first glance its American qualities would be brought out. For one thing, there are the more generous window openings, the lower story heights of the Rogers house, besides its greater air of comfort and hospitality, its atmosphere of an American home. Indeed, why may not Americans seek inspiration in the Middle Ages? Just as the Renaissance Italians turned to classic antiquity, so do moderns discover in themselves a real sympathy for the picturesqueness and the romance of medieval times.
How consistently the Rogers house embodies these principles! With the cooperation of architect and client, bits of sculpture, fragments of decoration and color, columns, fireplaces, etc., have been carefully selected and given a right place in the design. This is as true of the long expanse of garden walls as of the house itself. The gardens teem with odd bits of interest, likewise all the interior decorations furniture, hangings, art objects have been chosen and built into the scheme of architecture to become an integral part of it, just enough to complete each room and nothing more. The result is a really impressive collection of art objects. One is reminded somewhat of Mrs. John L. Gardiner's Fenway house, in Boston, and also of the Davanzati palace in Florence, the opening of which to the public caused such a stir several years ago.
 |
| HOUSE, WALLS AND STABLES-VIEW PRESENTED IN APPROACHING THE COUNTRY PLACE OF H. H. ROGERS, ESQ., SOUTHAMPTON, L. I. Walker & Gillette, Architects.
|
Let us consider the details. Approaching the house, the first impression is of the long west wall and the stable at one end, and the house at the other - a view of the whole estate.
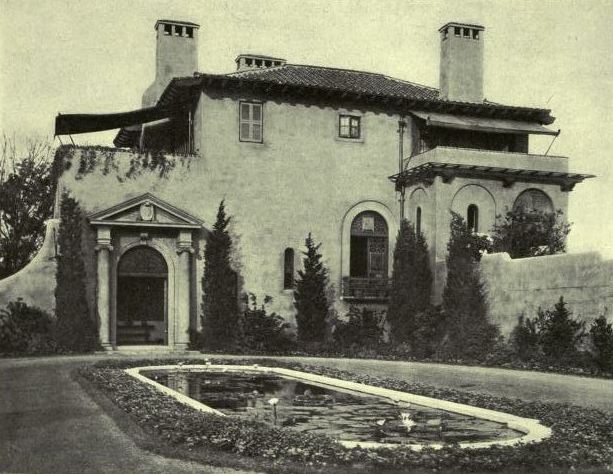 |
| MAIN ENTRANCE ON THE WEST - COUNTRY HOUSE OF H. H. ROGERS, ESQ., SOUTHAMPTON, L. I WALKER & GILLETTE, ARCHITECTS. |
 |
| WEST (ENTRANCE) ELEVATION, COMPARE PHOTOGRAPH ***ABOVE*** - COUNTRY HOUSE OF H. H. ROGERS, ESQ., SOUTHAMPTON, L. I. Walker & Gillette, Architects. |
As we turn into the entrance court on the south, we notice a long pool with white marble curb in the foreground, beyond it the fine entrance doorway. This doorway is the main feature in an unsymmetrical elevation. The door itself is a heavy paneled, medieval-looking thing, as are all the doors in the first story of the house.
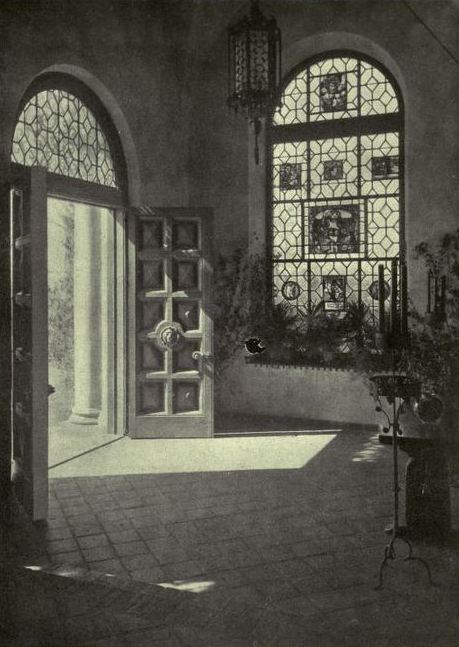 |
| INTERIOR OF ENTRANCE HALL - COUNTRY HOUSE OF H. H. ROGERS, ESQ., SOUTHAMPTON, L. I. WALKER & GILLETTE, ARCHITECTS. |
Entering from the court, we find ourselves in a lower hall paved with tile, with walls of tinted plaster, somewhat the color of sandstone and spanned with an undercoated groin-vaulted ceiling. Off this entrance hall open two dressing suites for visitors, finished in tints of faded old rose.
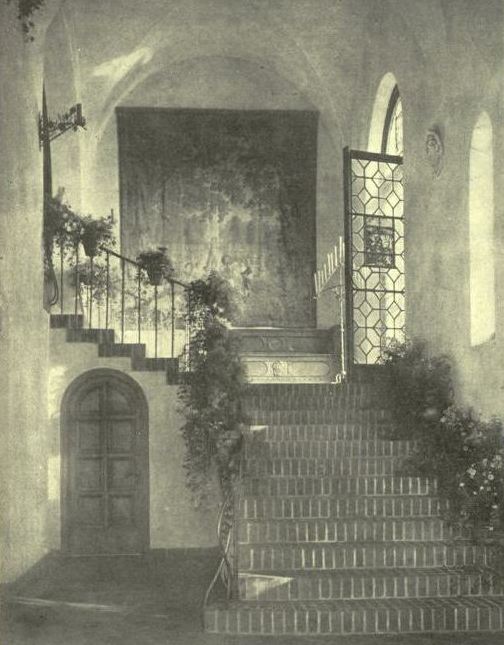 |
| ENTRANCE HALL AND STAIRS - COUNTRY HOUSE OF H. H. ROGERS, ESQ., SOUTHAMPTON, L. I. WALKER & GILLETTE, ARCHITECTS. |
Unusual indeed is the main stairway of brick treads and risers, topped with an extremely simple iron rail.
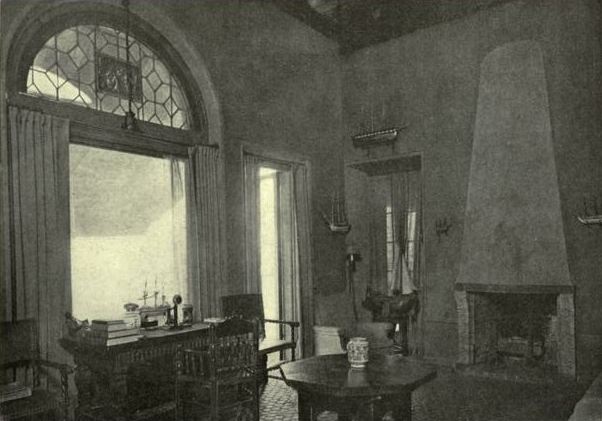 |
| DEN - COUNTRY HOUSE OF H. H. ROGERS, ESQ., SOUTHAMPTON, L. I. WALKER & GILLETTE, ARCHITECTS. |
At the head of the stairs in the main floors an attractive little den, decorated with an oak beamed ceiling, bookcases at one end, and a small fireplace of tall, whimsical design at the other. Here is a noteworthy feature of this little room: it has not a bit of trim in it. The floor is laid with small hexagonal red tiles, with a tile base at the walls some 6 inches high, and above this base is a band of yellowish gray about 20 inches high. Instead of using wooden architraves, the panelbacks of the doors and windows are splayed back in the thickness of the walls, and painted gray with a gray edging around the opening. All the rest of the walls, except this gray base and the gray strip around the doors and windows, are a deep rich blue. In fact blue, of one shade or another, is the color one notices most in the house, which has indeed a great variety of color. The dimensions of this room are 21 feet by 14 feet 8 inches, with clear ceiling height of 14 feet 4 inches.
 |
| RECEPTION ROOM - COUNTRY HOUSE OF H. H. ROGERS, ESQ. SOUTHAMPTON, L. I. Walker & Gillette, Architects. |
 |
| ELEVATION OF RECEPTION ROOM - COUNTRY HOUSE OF H. H. ROGERS, ESQ., SOUTHAMPTON, L. I. WALKER & GILLETTE, ARCHITECTS. |
Also at the head of the stairs do we find the large reception room, the windows of which look south on the sea and north over the main axis of the garden. There is a long oak table down the centre of the room, and at the opposite end a large old stone hooded fireplace, brought from Italy. The floor is of oak.
 |
| DETAIL OF RECEPTION ROOM CEILING - COUNTRY HOUSE OF H. H. ROGERS, ESQ., SOUTHAMPTON, L. I. WALKER & GILLETTE, ARCHITECTS. |
Unusually effective, the ceiling of this drawing room is paneled in squares, three across the room and five the length of it, of oak and plaster, very dark, picked out in deep colors. The hangings and furniture coverings are of a soft clear blue of medium value, with faint gold threads running through the material. The walls are plaster tinted somewhat the color of sandstone.
 |
| DINING ROOM SHOWING FIREPLACE IN DRAWING ***BELOW*** - COUNTRY HOUSE OF H. H. ROGERS, ESQ., SOUTHAMPTON, L. I WALKER & GILLETTE, ARCHITECTS. |
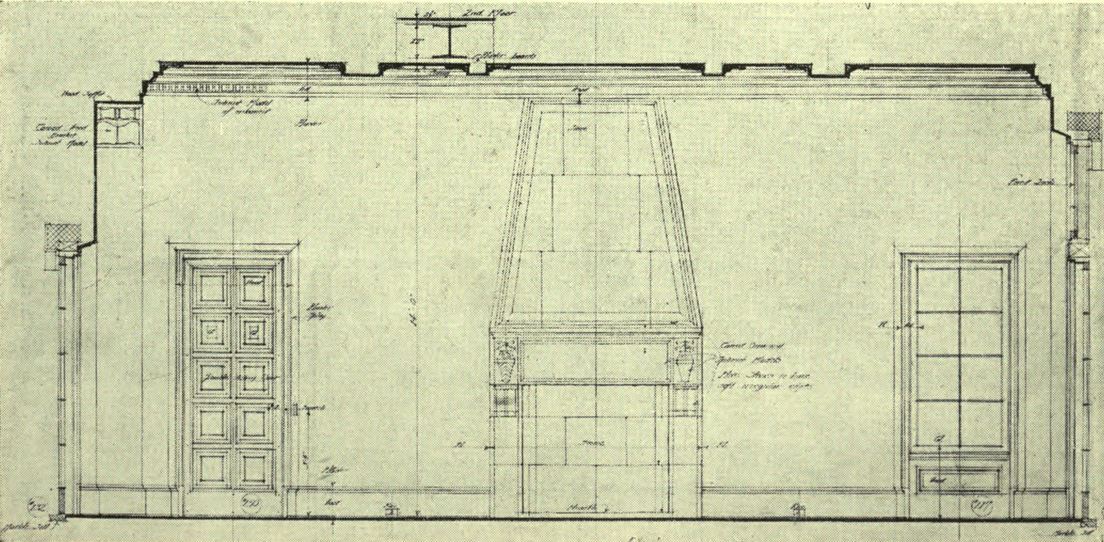 |
| EAST ELEVATION OF DINING ROOM - COUNTRY HOUSE OF H. H. ROGERS, ESQ., SOUTHAMPTON, L. I. Walker & Gillette, Architects.
|
The dining room has much the same treatment as the reception room plaster walls, oak ceilings, marble fireplace and oak floors. The dimensions of the reception room are 44 feet 4 inches by 29 feet 3 inches, with clear height of 14 feet 2 inches - of the dining room, 29 feet 4 inches by 24 feet, height 14 feet. These are the principal rooms and well do they typify the spirit of the whole design. In them the architecture is subdued to make a background for the furniture and hangings without any competition between the two. It is a principle that is coming more and more into modern art, though it is as old as anything we know. What a sense of rest these rooms give us! What harmony of color and of form! No spottiness, no ostentation, no surfeit anywhere.
As part of the main floor layout are the two loggias, opening off the main rooms south and north, which are more traditional than most of the Rogers house.
 |
| FOUNTAIN IN THE LOGGIA WHICH CLOSES THE CROSS-AXIS OF THE GARDENS ON THE WEST - COUNTRY HOUSE OF H. H. ROGERS, ESQ., SOUTHAMPTON, L. I. WALKER & GILLETTE, ARCHITECTS. |
The south loggia overlooking the sea has a red tile floor and elliptical vaulted ceiling with penetrations, painted a light clear blue. This blue field is relieved by the narrowest of white vault ribs and medallions showing the signs of the Zodiac.
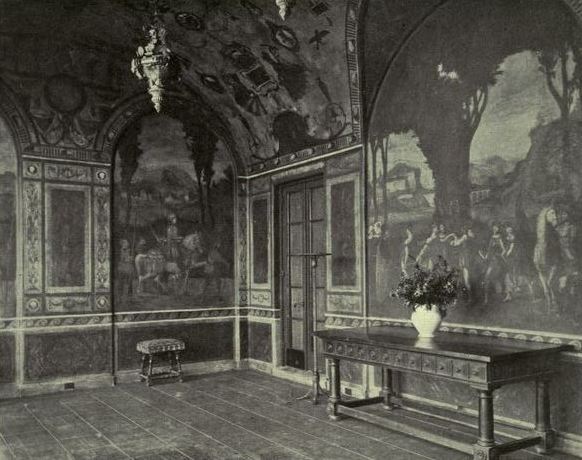 |
| NORTH LOGGIA OVERLOOKING GARDEN - COUNTRY HOUSE OF H. H. ROGERS, ESQ., SOUTHAMPTON, L. I. WALKER & GILLETTE, ARCHITECTS. |
Delightful indeed is the north loggia, overlooking the garden, to the left of the main axis, the walls of which are covered with some remarkable frescoes.
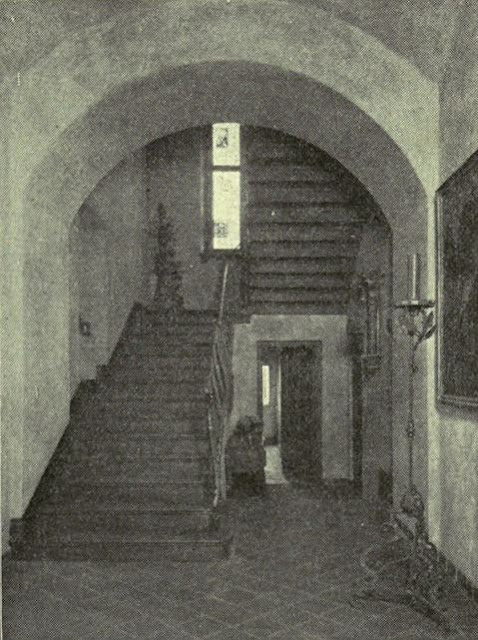 |
| ***Stairs to bedroom floor*** |
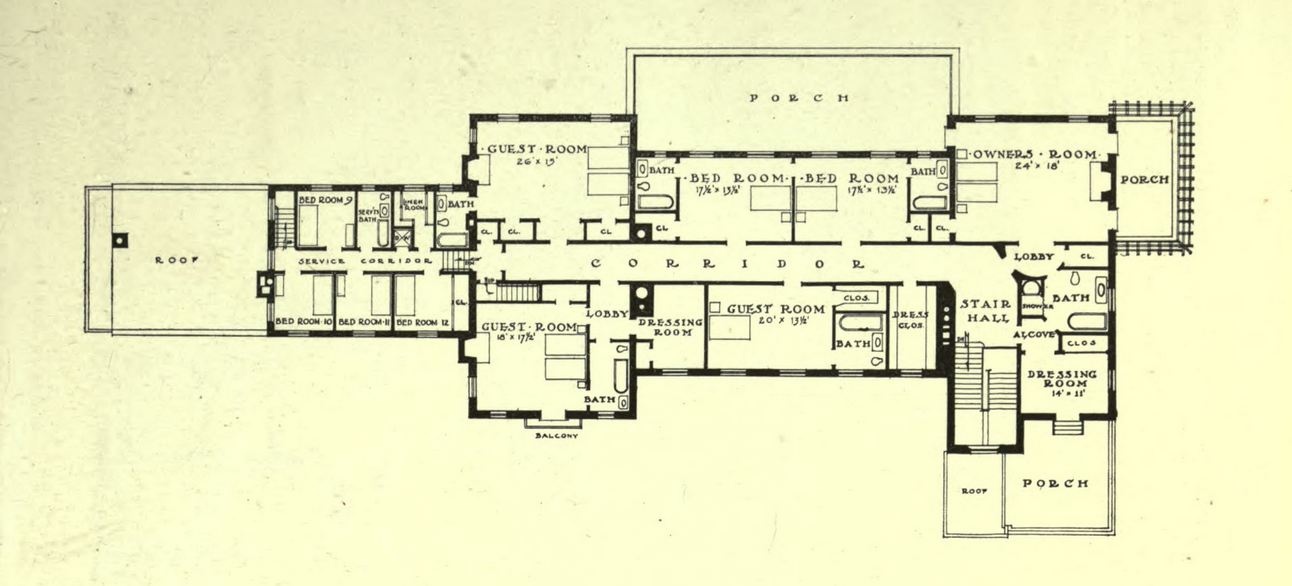 |
| FLOOR PLANS - COUNTRY HOUSE OF H. H. ROGERS, ESQ., SOUTHAMPTON, L. I. WALKER & GILLETTE, ARCHITECTS. |
In the bedroom floor it is not surprising to find a slight change of character. Heavy oak tables and chairs would be something of a nuisance in bedrooms, and there is provided instead simple, graceful modern furniture, painted in the lightest of tones. The rooms themselves show a surprisingly simple, uniform treatment; delicate trims, a slight "picture" mould, painted blue from which pictures do not hang and a 6 inch cove above the picture mould at the ceiling, of which the clear height is 9 feet. The usual mantelpiece treatment is missing; instead the small fireplaces are merely openings in the face of the plaster wall, edged with vitrified figured tile, and built with a raised cement hearth and a little shelf supported on four brackets above the opening. The door and window trims are detailed with a flat band, which is tinted a rich blue or else decorated in a flower pattern, to harmonize with the painted furniture. All the rest of the trim is a strong gray and the plaster walls are painted in extremely light tones. Altogether, it would be impossible to exaggerate the good taste of these bedrooms.
In such a design of large plane surfaces, careful treatment of texture is absolutely a necessity. The tile, ironwork and woodwork of the house and gardens are all selected to this end. Inside, the plaster walls have a texture somewhat resembling that of painted burlap or the very roughest water color paper. As for the outside, to equal the tile roofs, one must visit Segovia or Salamanca in Northern Spain, where perhaps the finest roof tiles in the world are found; and it is interesting to learn that the architects have even gone so far as to soften the lines of the roof by making them slightly uneven, as if they had become wavy through age. The photographs give some idea of the effective finish of the stucco walls, and, as a further example of this careful attention to detail, the ironwork has been hand wrought by Belgian workmen.
 |
| GARDEN ELEVATION ON NORTH - COUNTRY HOUSE OF H. H. ROGERS, ESQ., SOUTHAMPTON, L. I. WALKER & GILLETTE, ARCHITECTS. |
 |
| DETAIL OF TERRACE ON MAIN AXIS OF GARDEN - COUNTRY HOUSE OF H. H. ROGERS, ESQ., SOUTH AMPTON, L. I. WALKER & GILLETTE, ARCHITECTS. |
A slight notice of the gardens completes the description of the Rogers house. The design was supervised by the architects, and the planting is the work of Mr. Gallagher of the Olmstead Brothers' firm of landscape architects, of Brookline, Mass. I have mentioned the situation on level ground to the north of the house, and the big stucco walls that surround and intersect the planting. There are really three long parallel axes that lead down from the house, divided by these high enclosures.
 |
| VISTA ALONG MAIN AXIS OF GARDENS SHOWING POOL AT CROSS AXIS - COUNTRY HOUSE OF H. H. ROGERS, ESQ., SOUTHAMPTON, L. I. Walker & Gillette, Architects. |
 |
| FIGURE IN POOL AT THE CROSSING OF THE GARDEN AXIS - COUNTRY HOUSE OF H. H. ROGERS, ESQ., SOUTHAMPTON, L. I. WALKER & GILLETTE, ARCHITECTS. |
The main axis, on the reception room of the house, shows an expanse of greensward, with a large pool in the centre of the nearest court, marking the cross-axis.
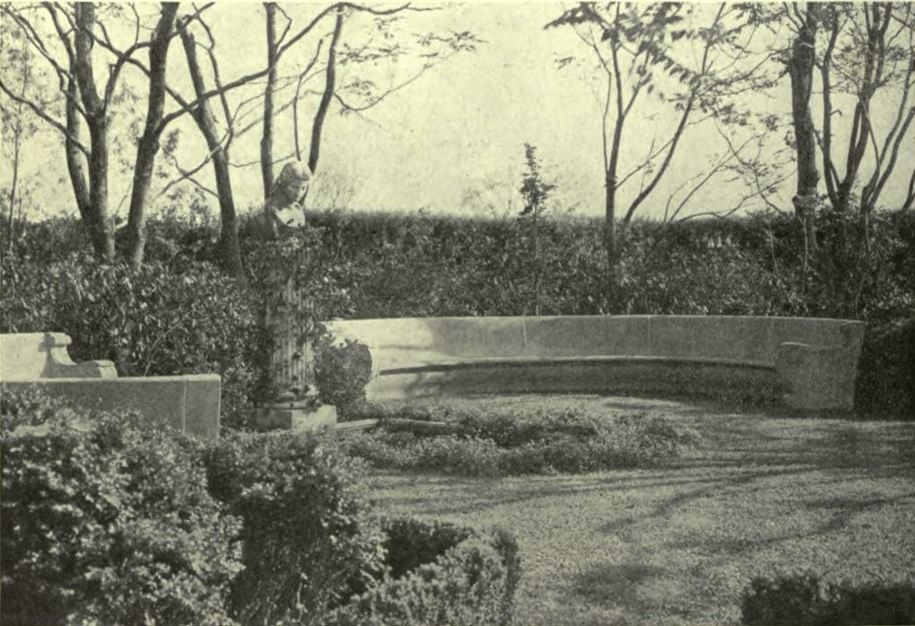 |
| GARDEN DETAIL - COUNTRY HOUSE OF H. H. ROGERS, ESQ., SOUTHAMPTON, L. I. Walker & Gillette, Architects. |
The west parallel axis runs from a gate in the entrance court, and follows through a series of delightful flower gardens of intricate geometrical paths, in delicate scale, where a multitude of dainty, reed-like Gothic columns about 6 feet high are outlined admirably against the foliage and flowers.
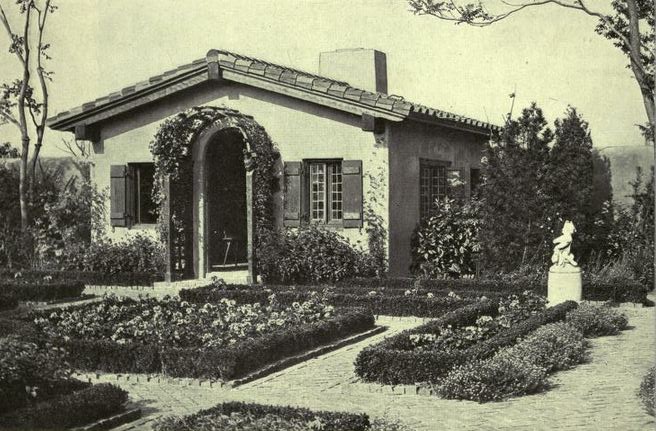 |
| PLAYHOUSE IN CHILDREN'S GARDEN, CLOSES EAST END OF CROSS AXIS - COUNTRY HOUSE OF H. H. ROGERS, ESQ., SOUTH AMPTON, L. I. WALKER & GILLETTE, ARCHITECTS. |
In contrast to the other two long vistas, the third parallel axis, opposite the service wing, is cut up into three cozy little square enclosures beyond the service court from which they are separated. First is a little grass court called the croquet garden; next, at the cross-axis, an exquisite garden of roses and cedars; and further on, a children's garden with a quaint playhouse in it.
All this work, house and gardens, is conceived in the spirit of true architecture. The practical needs are completely fulfilled, and are expressed in terms of mass, shapes, colors, and textures, in the most perfect way. Fortunately the day of architecture copied from books and "examples" is passing, and we are glad to hail a work so free, so sure, and so splendidly dramatic. There is nothing so difficult as to be dramatic, without ever being theatrical.
House demolished in the 1930's.
Click HERE to see surviving outbuildings and perimeter walls.
Visit oldlongisland.com for more on "Black Point".
Click HERE for link to view color photos of this property.
Wonderful post on a beautiful Southampton estate. I also love the expansive gardens and the charming playhouse within it's own walled garden.
ReplyDelete